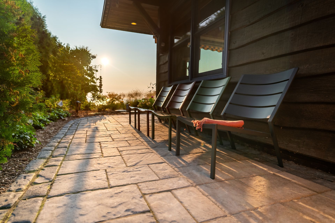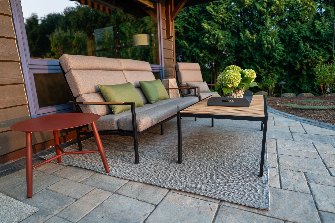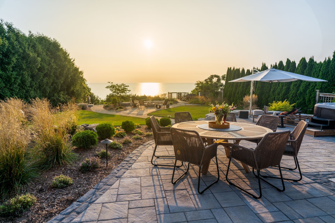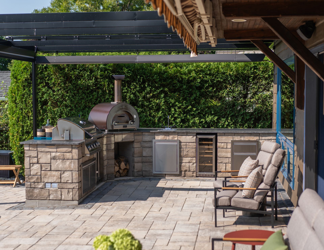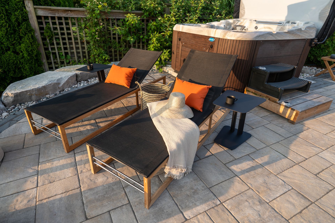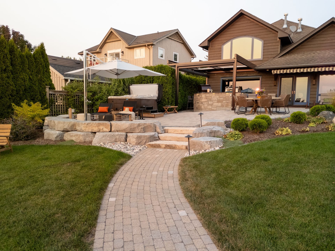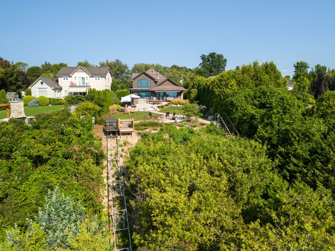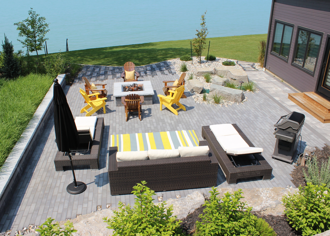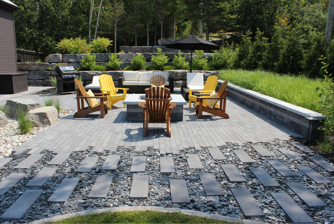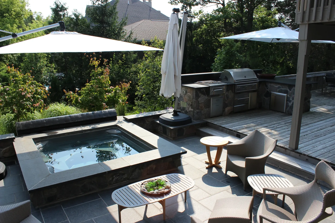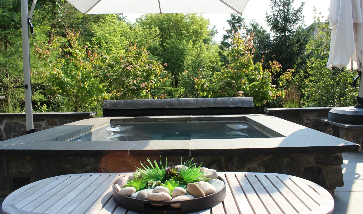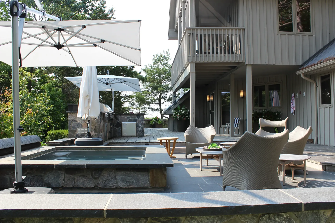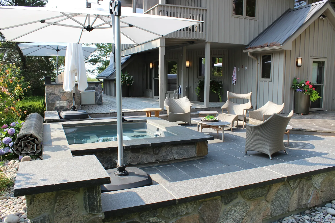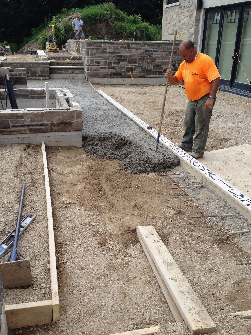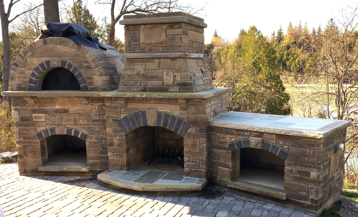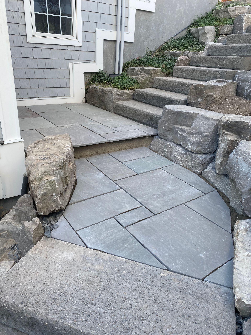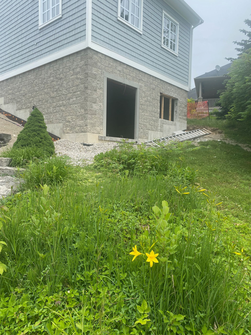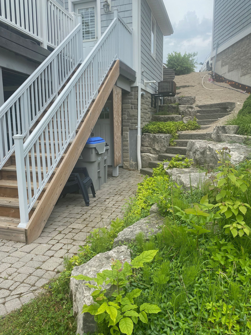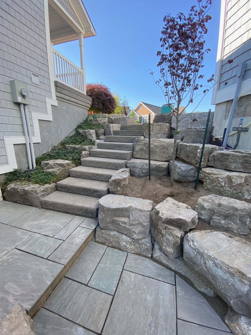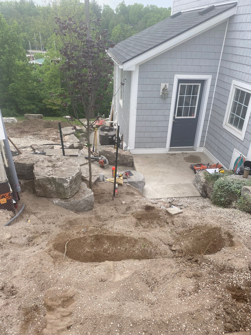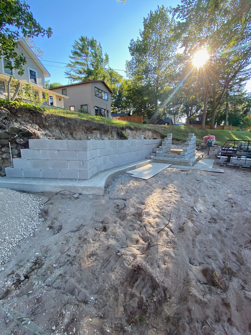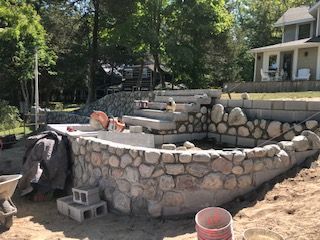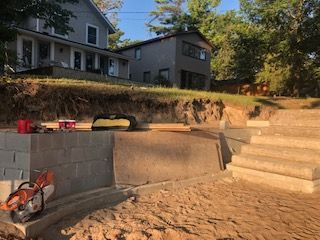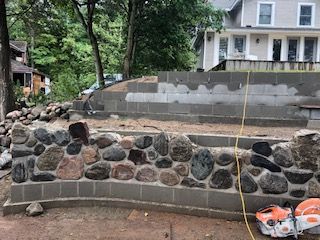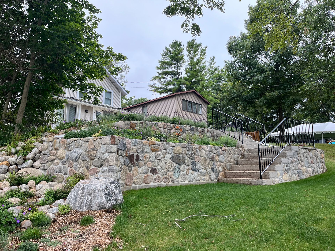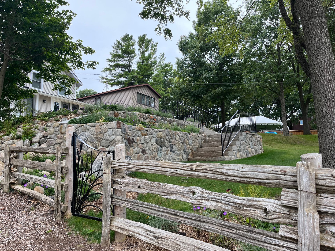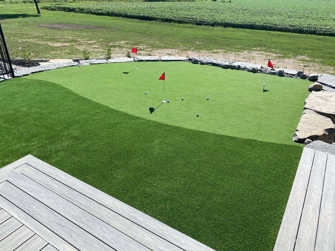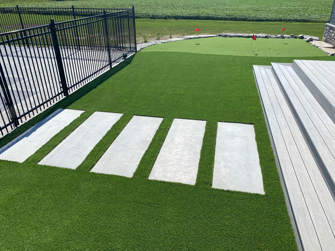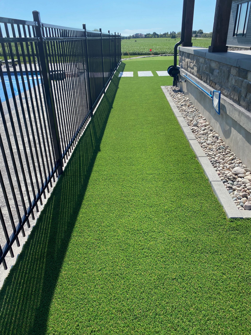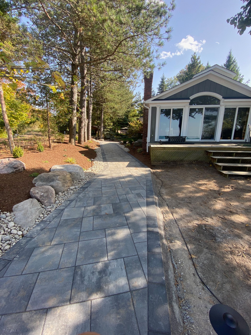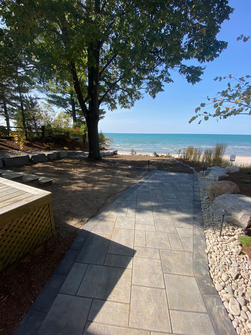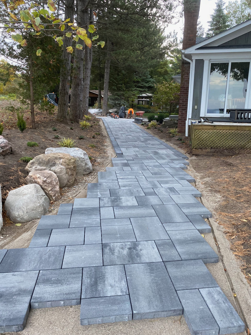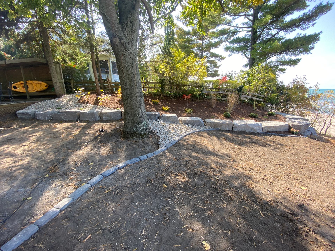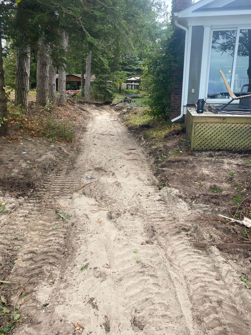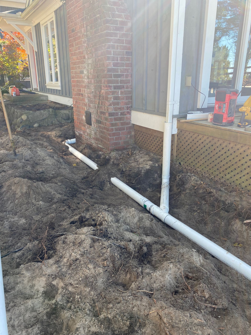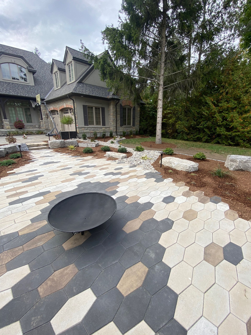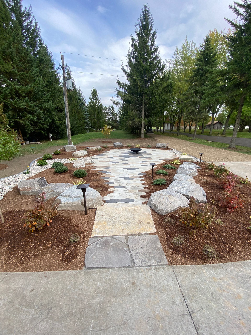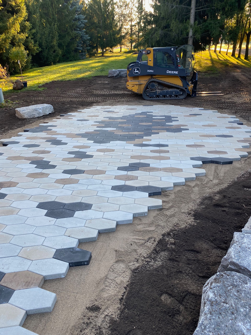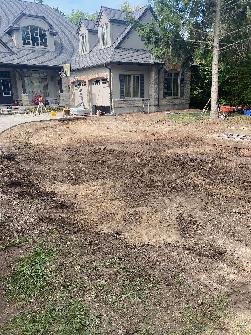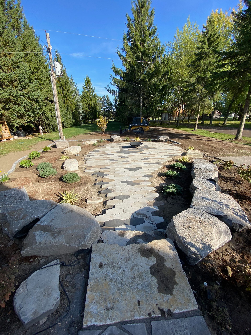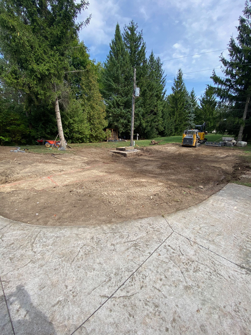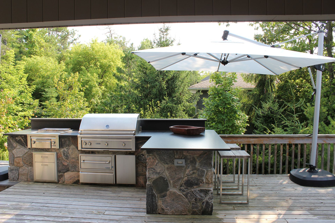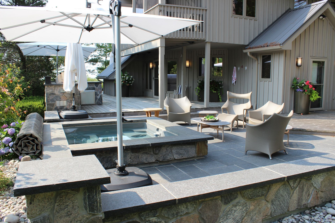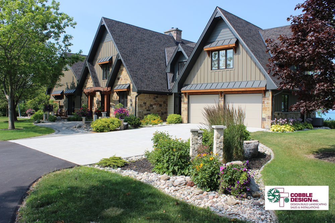Cobble Design Portfolio
Over the last 35+ years, we have completed hundreds of landscape design projects, big and small.
OUTDOOR LIVING
These clients wanted to create multiple areas for their lakeside property including rooms for lounging, dining and cooking as well as garden spaces, a hot tub area, firepit and an outdoor shower (not shown). We even included a incline tram to allow for more convenient access to their lakeside deck and beach.
Photography by Perth County Aerial and furnishings provided by Cottage Culture in Hensall.
Lakeside Living
In this project we completely transformed a non-descript back entry into a lakeside and garden escape for the cottage owner's family and guests.
Armour stone tiering and a stone garden wall better defined the space and created opportunities for lush gardens. The paver patio transitions to stepping stones and granite to soften the edge and provide visual interest. A fire pit is centrally located to provide a spot for cozy campfires on cooler evenings and mornings.
Outdoor Oasis
This luxurious spa was designed for comfort, ease of maintenance and to enhance the beauty of the client's outdoor space. In this particular setup, up to 8 people can relax comfortably in the jacuzzi.
A blend of natural stone used in the construction of the space and finished with smooth surfaces that are slip-resistant and easy on bare feet. So go ahead and relax, confident that you have a contractor who will stand behind their work for years to come.
Timber Entry
This home in Grand Bend needed an update to its front entry. Our Stone Mason crafted grand, natural stone walls and stairways, while walkways were finished in paving stone slabs. A tiered garden with lush plantings softens the entry way, while landscape lighting creates warmth and depth to the entryway.
Bayfield Beauty
This property significantly falls off from the front of the property to the back, overlooking the Bayfield Marina and Harbour. The first phase of the project involved building a lower-level patio with fireplace and pizza oven.
In a subsequent phase, the clients added a detached garage necessitating a complete overhaul of the front yard, steps down to the lower-level patio, and a new raised terrace. Armour stone steps bring you down to a mortared square cut flagstone landing area before proceeding to the lower-level patio. Landscape lighting accentuates the space, extends its use, and enhances safety.
Magnificent Marina Wall
Overlooking the Grand Bend Marina, this property slopes severely from the home to the marina. We built a new stairway with tiered garden beds and retaining walls to better manage the slope. Natural field stone was selected as a nod to the area’s heritage; with field stone buildings and walls dating back to the 1800s. A split rail fence and a custom ornamental iron gate completes the project.
Exeter Excitement
This family built a deck and pool and needed landscaping to match. New garden beds were installed around the home while a raised terrace was built to house a three-hole putting green. Artificial turf was used to soften the harder elements from the deck and pool area as well as to handle the traffic and reduce maintenance. A circular patio, ringing a large fire pit, completed the project.
Grand Bend Grandeur
This cottage needed an update to its front entrance, walkway to the beach and beachside gardens. Large random flagstone helps the transition from the parking area to the paver walkway, with the entry to the cottage done in mortared, square cut flagstone. The paver walkway takes you out to the new gardens framing the property, leaving open a sweeping view of the lake.
St Joseph’s Imagination
This client wanted a spark to brighten up their front yard. Geometric pavers with an innovative colour composition were laid to highlight the patio’s use as a fire pit. The patio is ringed by plantings and armour stone to create an inviting and intimate area for friends and family.



